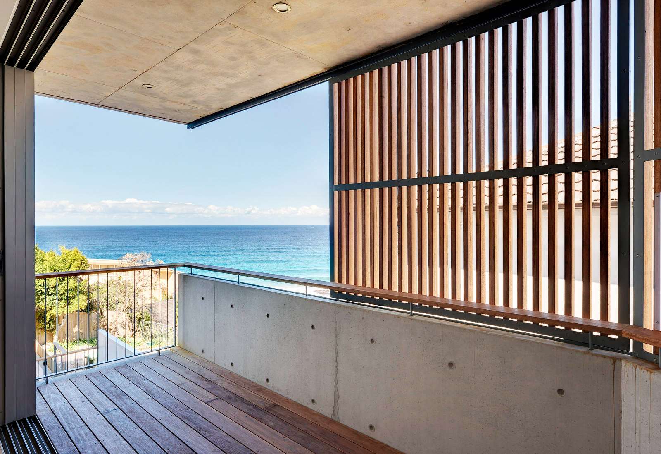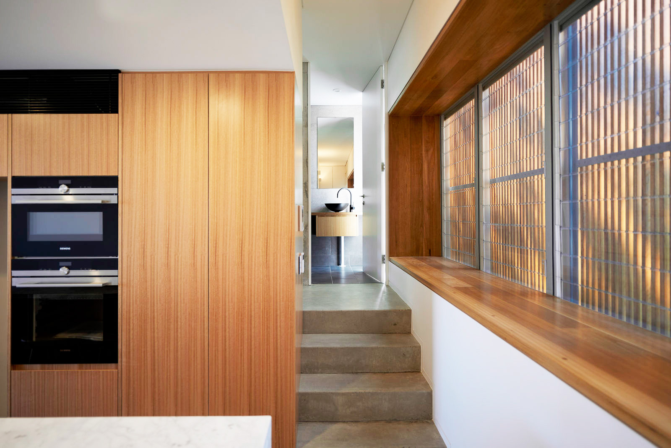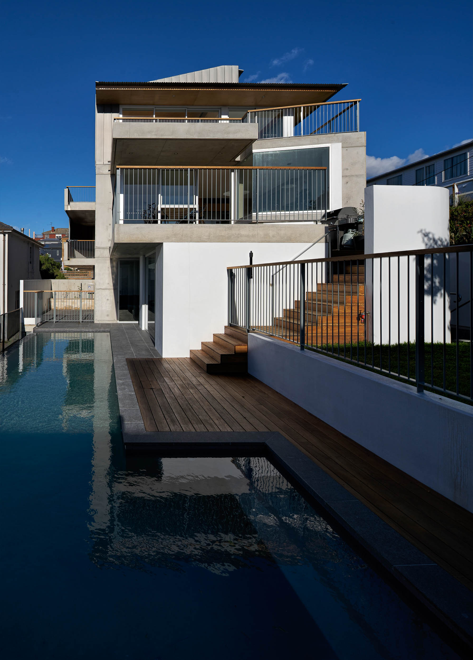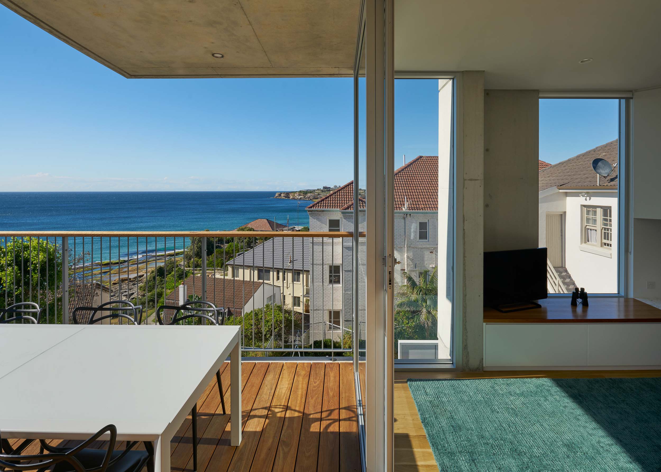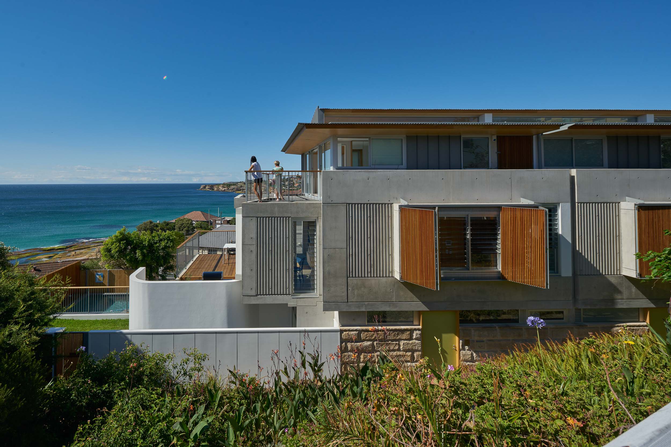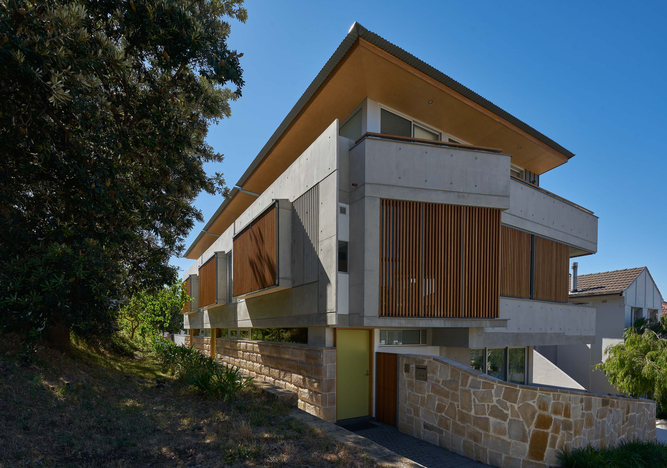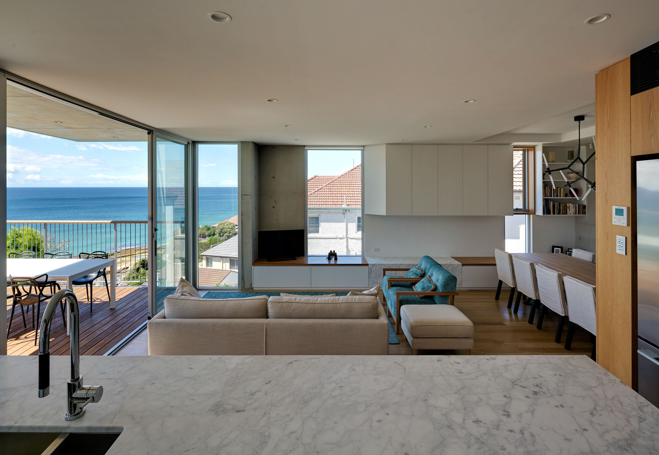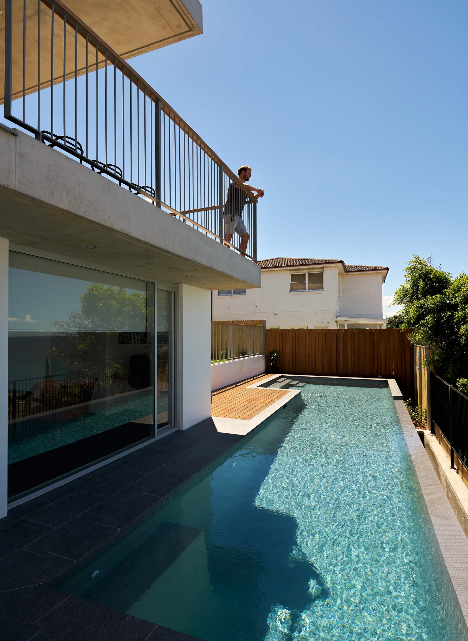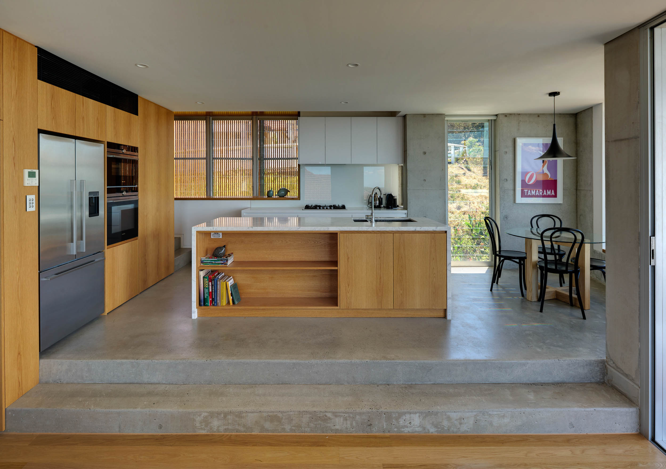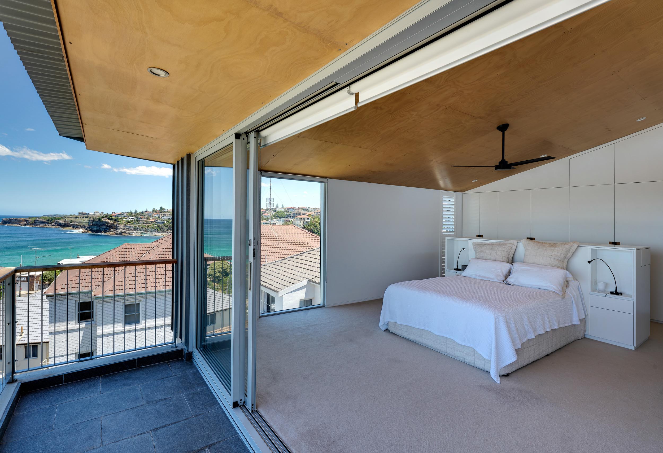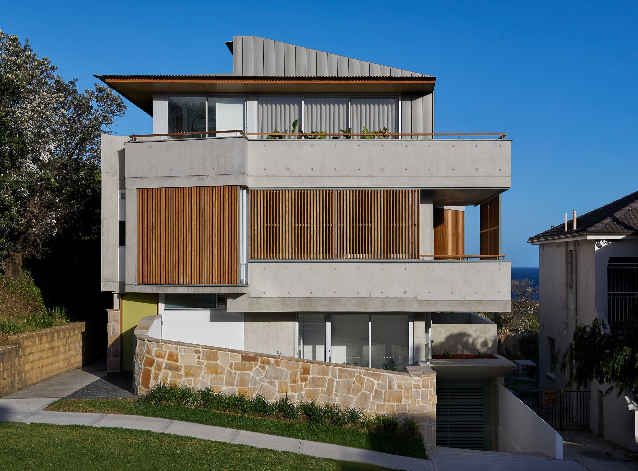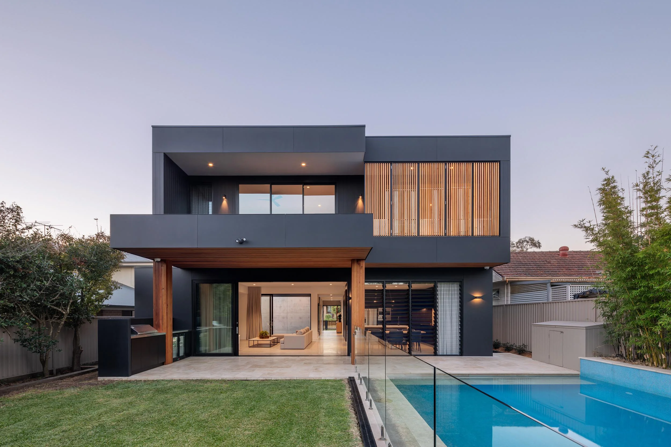Tamarama Terraces
Utilising a palette of natural materials, including marble, granite and sandstone, this row of three terrace-style residences reflects an urban sensibility while embracing and blending into its coastal setting. Anchoring the building, off form concrete is used to create splayed forms, ribbed external facades and internal ceiling, wall and floor finishes. Timber wall panelling and flooring adds warmth and additional texture to the interiors, which are well lit by highlight windows situated to maximise north sun. Folding and sliding screens manage privacy and shading.
Each of the residences is unique and designed to make the most of views and solar access while creating privacy for the occupants. The main living areas are on the slightly elevated ground floor. An open plan approach is taken to the layout of the kitchen, dinning and living areas to make the most of views and solar access. The second and third bedrooms are situated on the lower ground floor. The master suite is located on the first floor, which enjoy panoramic views of the ocean and surrounding area.
Completed: 2016

