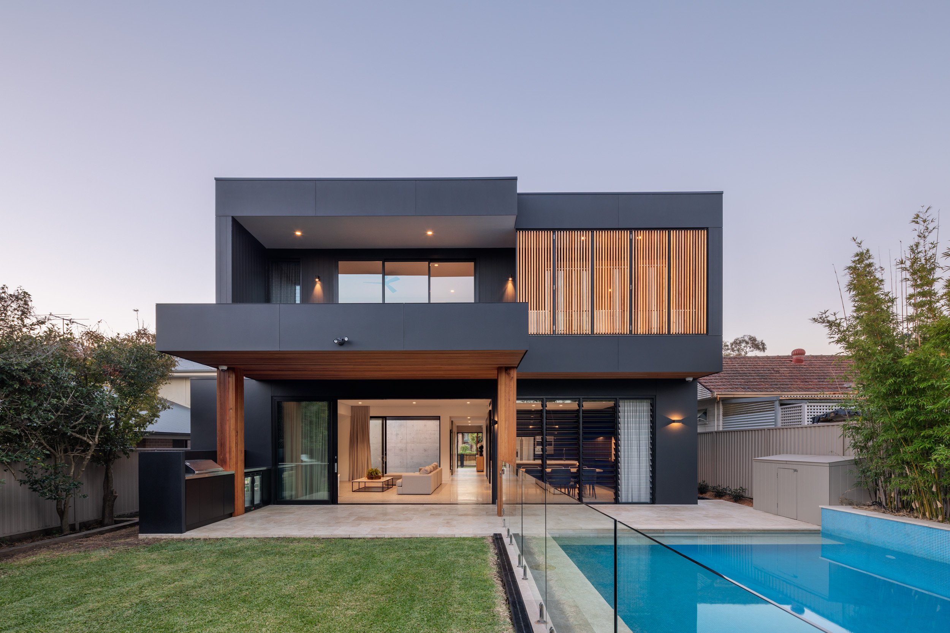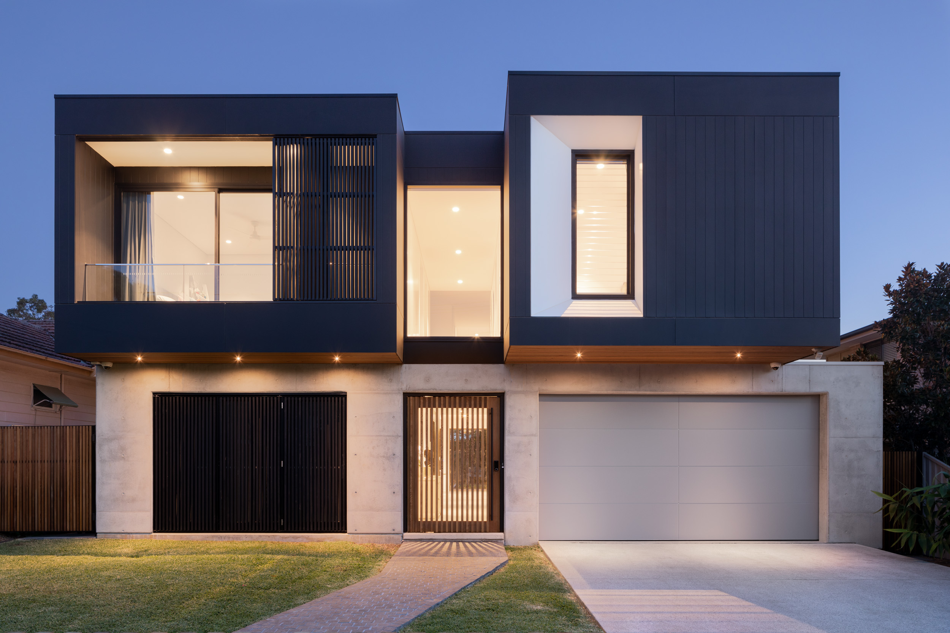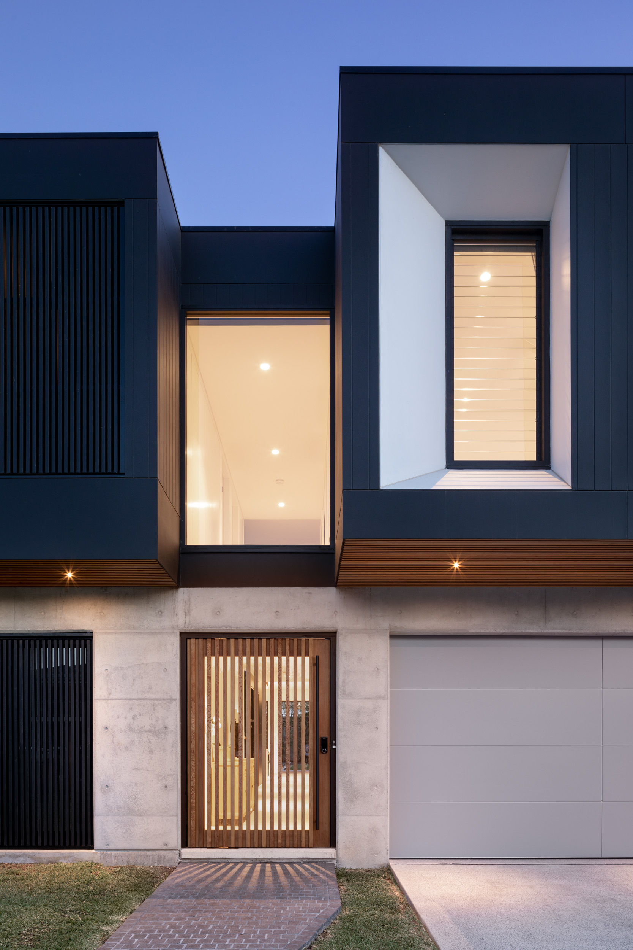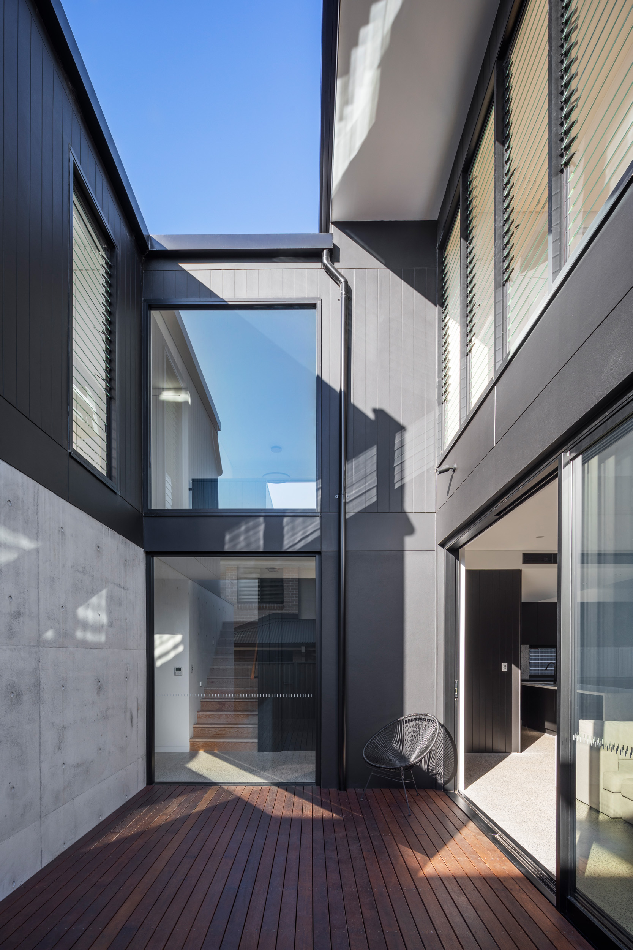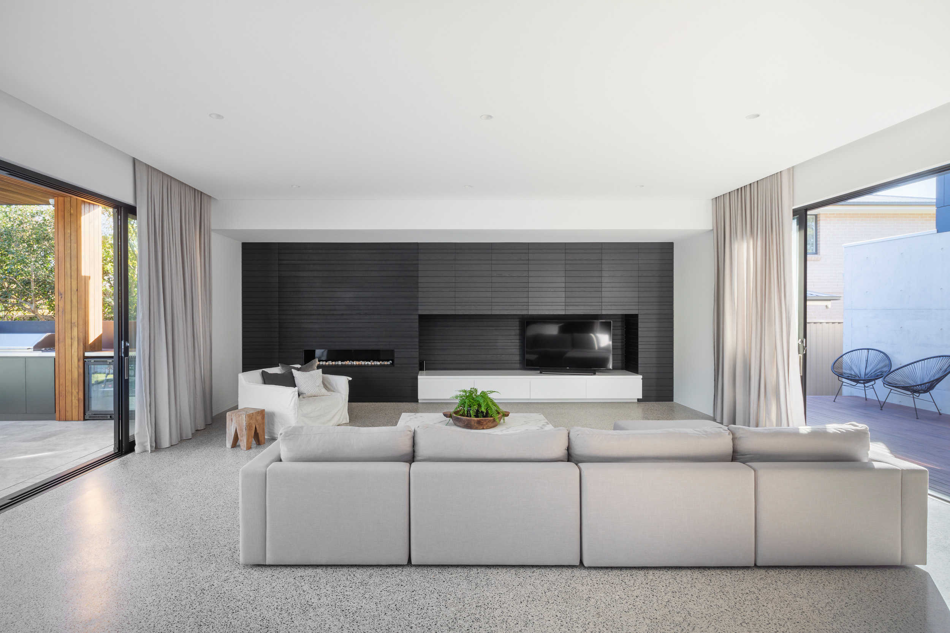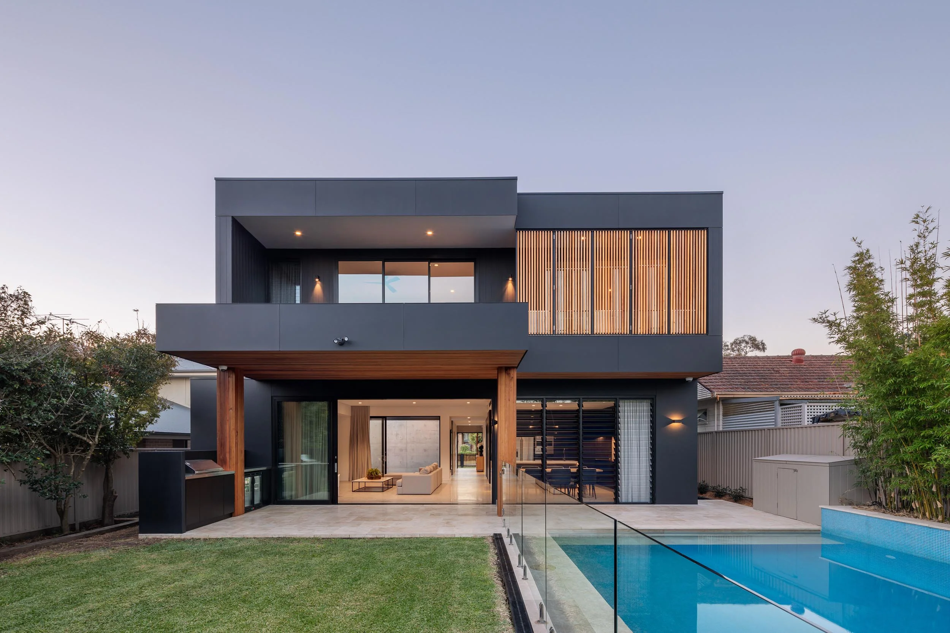Caringbah House
Set over two levels, this spacious new-build home pays special attention to the composition of forms through detailing and the choice of natural and raw materials.
On the ground level, a concrete plinth creates a solid base for the cantilevered rooms above, which add interior space to the upper level without extending the building’s footprint. Splayed deep window reveals on the upper level mirror the solidity of the plinth. As a counterpoint, western red cedar soffits warm and soften the exterior, while timber screens manage privacy and shading
At the heart of the home, a central courtyard captures north light. Large windows facing onto the courtyard allow this light deep into the building’s spacious open-plan interior.
Completed: 2018

