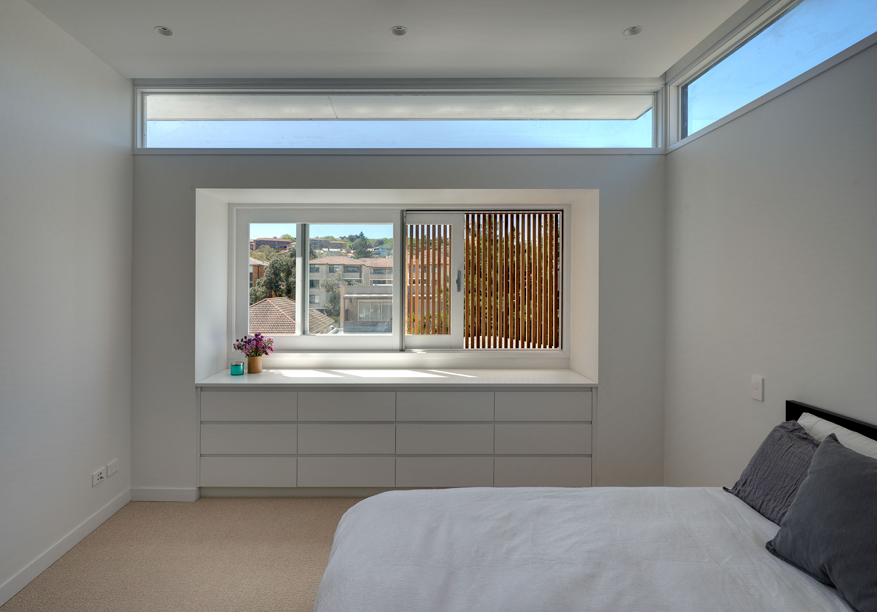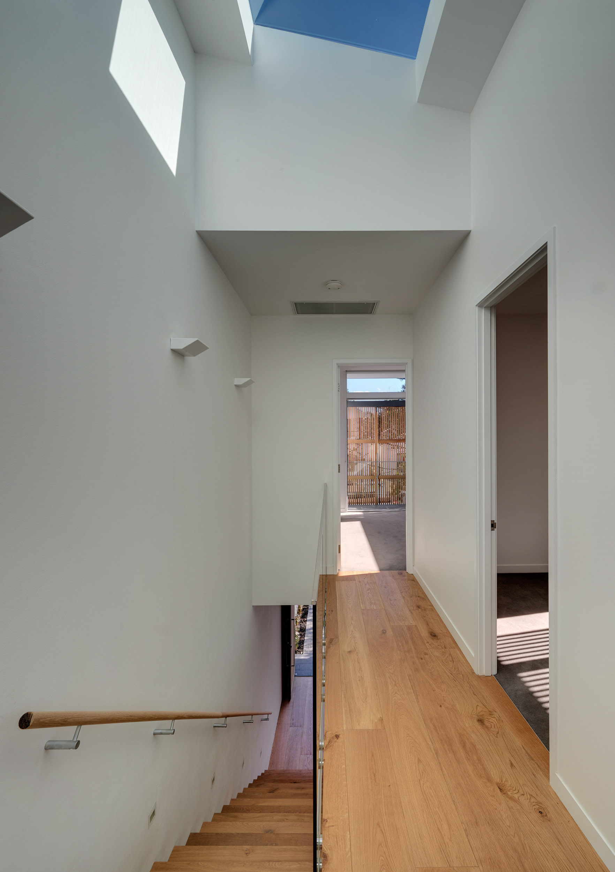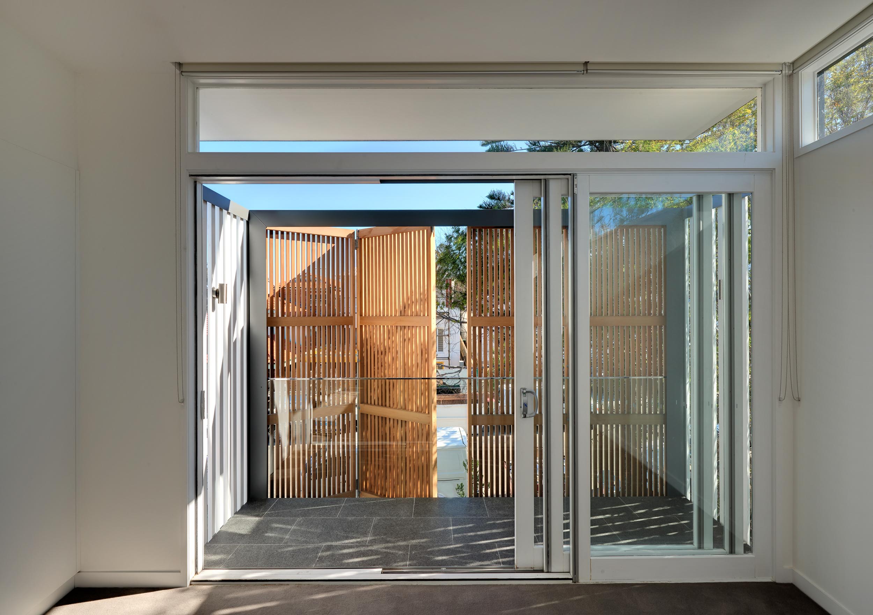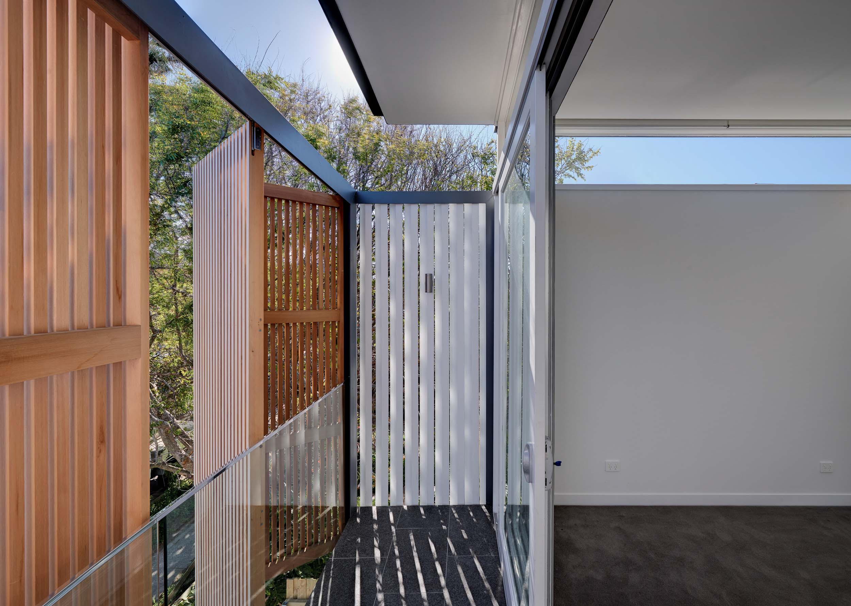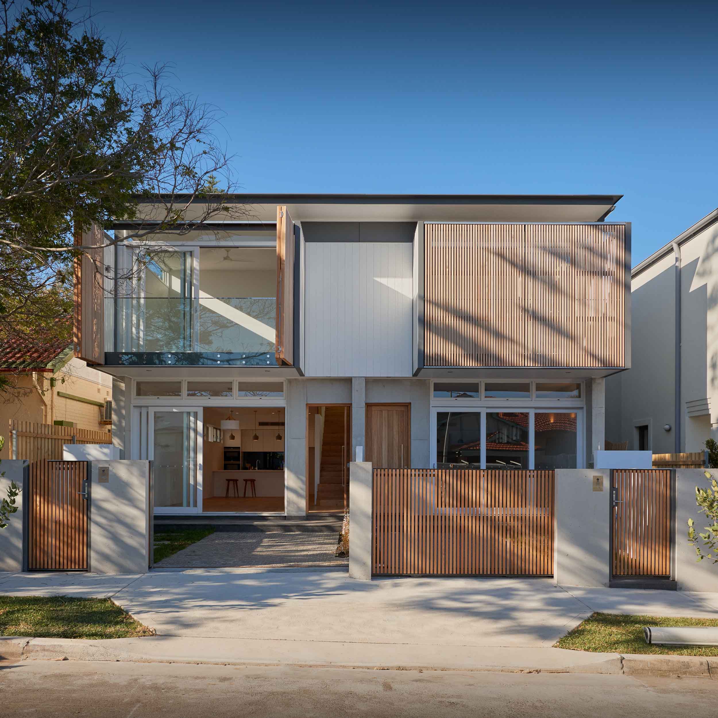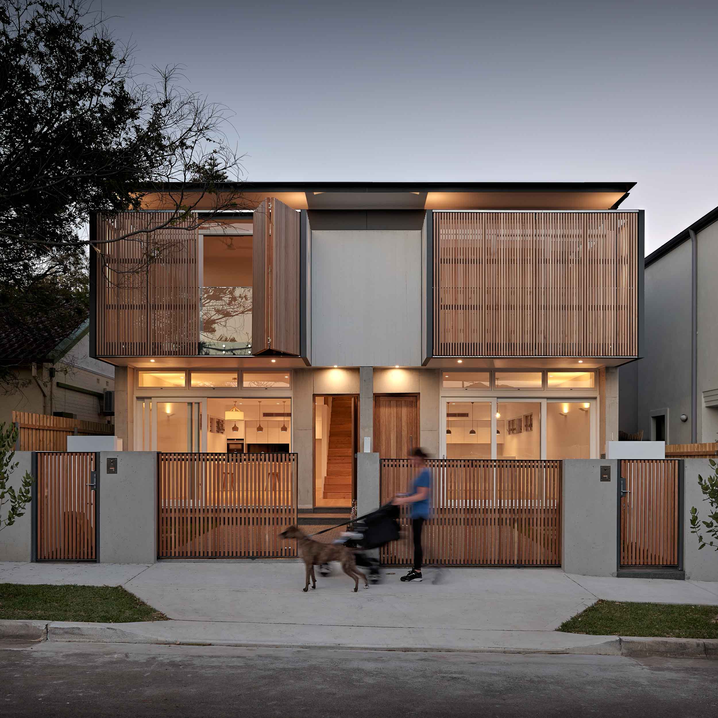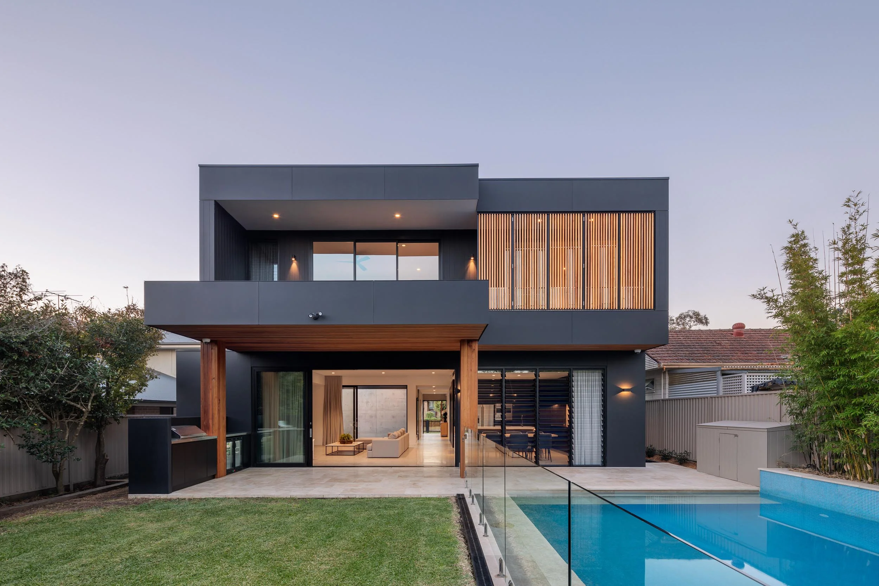North Bondi Townhouses
This new-build multi residential development of four townhouses in North Bondi showcases medium-density living of a reproducible type and scale. All four homes sit comfortably on a standard size suburban block and contribute positively to the surrounding neighbourhood. Finely-crafted folding western red cedar timber screens provide privacy to the cantilevered balconies at the front of the building and add a layer of architectural detailing to ensure it presents well to the street. The warmth of the timber screens is contrasted with the robust off-form concrete of the ground floor façade and front boundary wall.
Inside, windows and skylights are used to create a light and spacious interior in response to the constraints implicit in situating four three-bedroom homes on a single suburban block. Highlight windows are used throughout the project to maximise natural light and give views to the sky and neighbouring trees, while skylights above the large stair void bring cool natural light in from above.
While each unit is unique, the building as a whole retains a coherent design aesthetic with interior materials and detailing a continuation of the building’s exterior.
Completed: 2016

