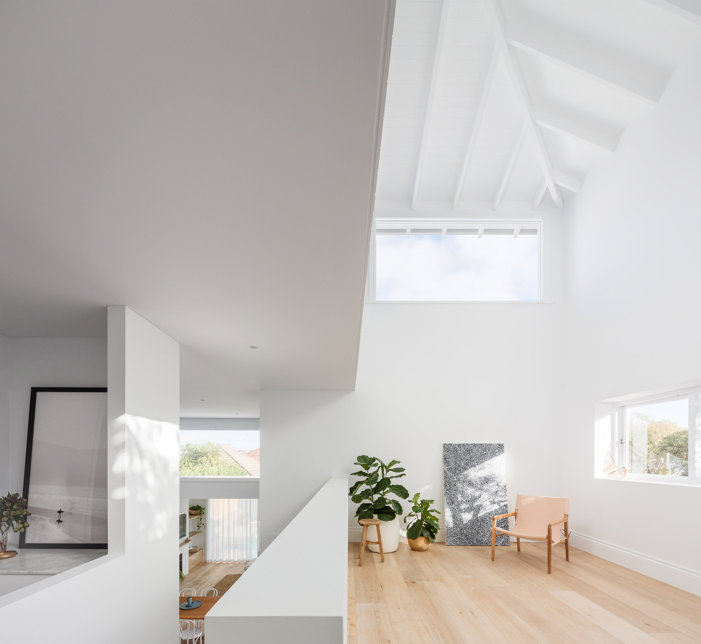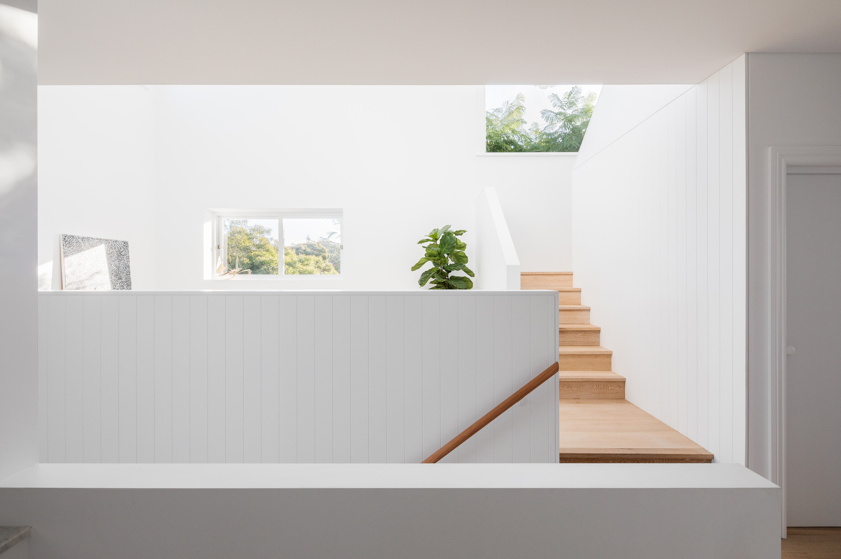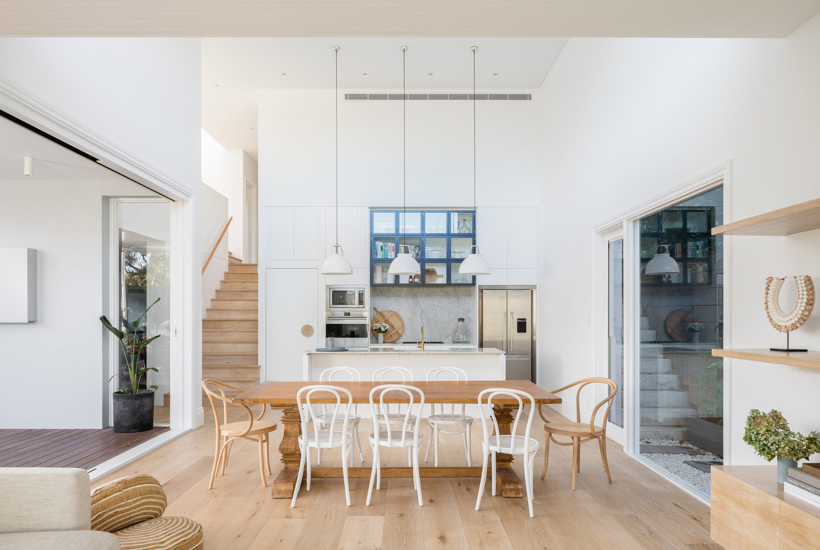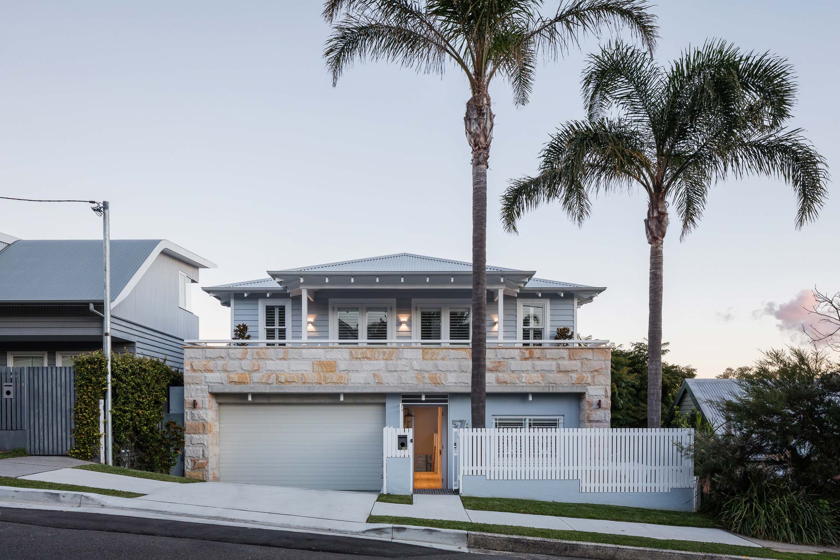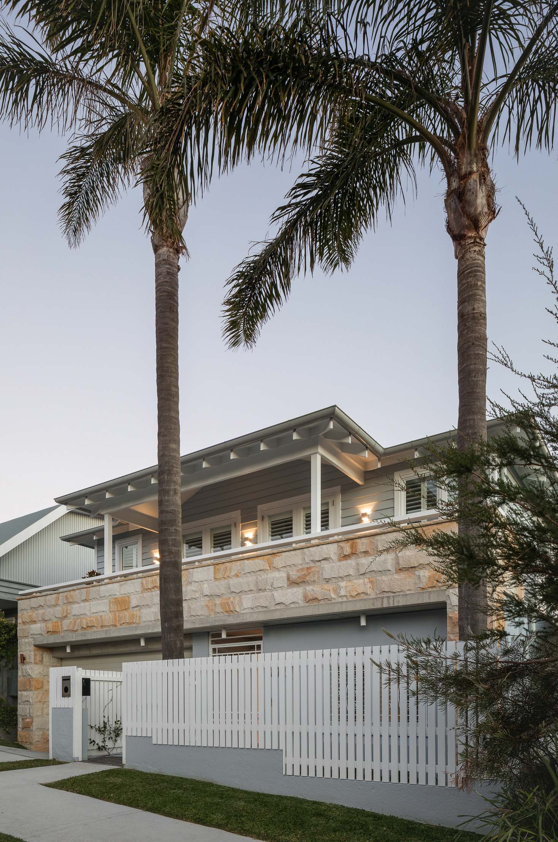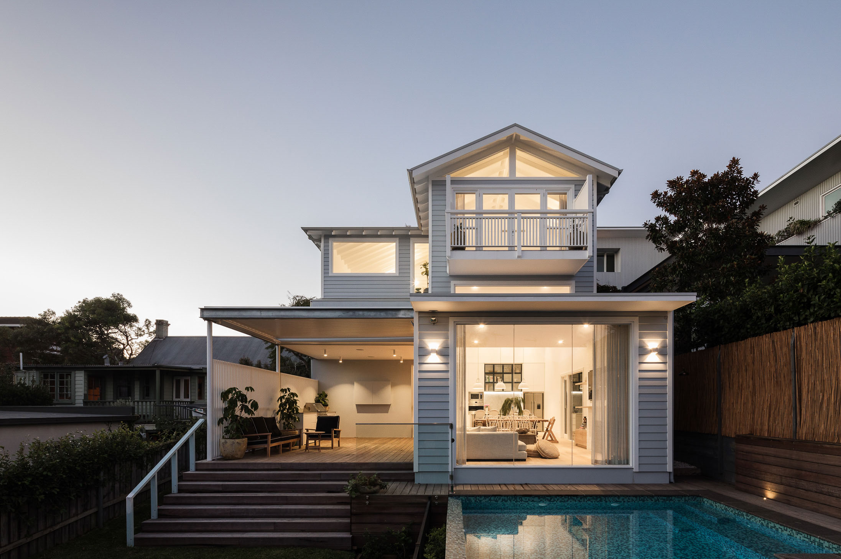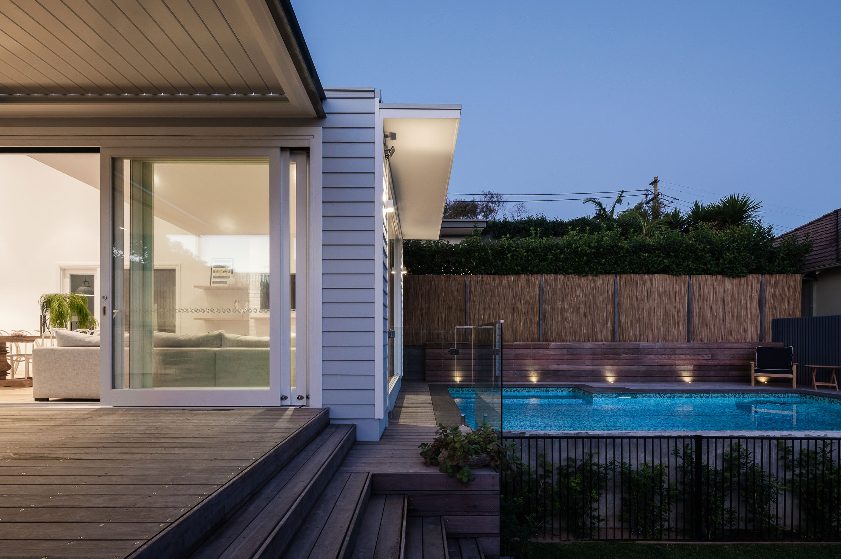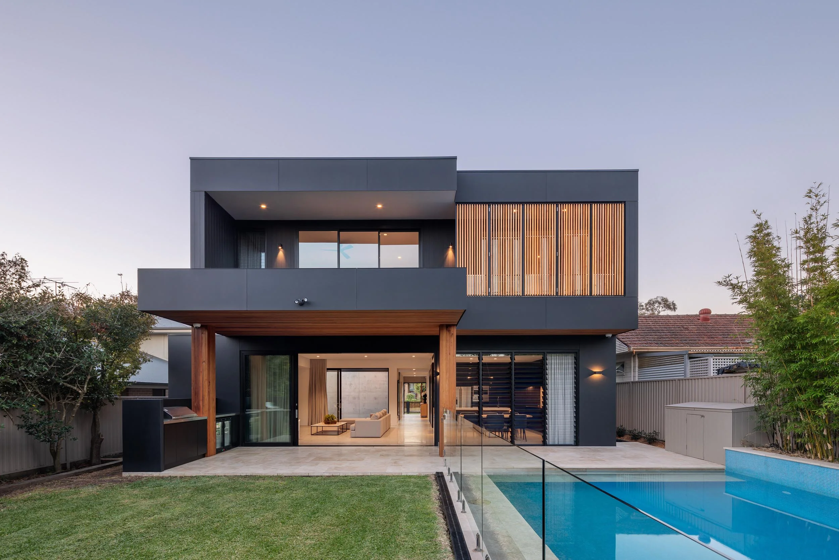Clovelly Beach House
This warm and inviting family home sits comfortably within its coastal setting. The design is a practical response to a difficult site and also a modern take on a traditional beach house aesthetic.
The topography of the site presented a challenge to the arrangement of new and existing spaces and their connection to a steeply sloping ground plane. In response to this, new-build areas of the house are lowered a half level to connect interior living spaces seamlessly with the large deck, pool and landscaped rear yard. This creates opportunity for soaring ceilings and dramatic internal volumes.
The renovation uses traditional materials and techniques as a nod to the ‘beach house’ typology. This is combined with a bold sandstone street elevation, which emulates the texture and colour of nearby cliffs and public retaining walls.
Modern elements of the home, like the double height spaces and large glazed openings, combine well with more traditional elements. The symmetry of the front facade gives an easy street presence to the home and allows a double garage to be integrated without imposition.
The majority of the new building work has been constructed using sustainably sourced timber with walls insulated to minimise heating and cooling loads. Landscaped areas of the site are maximised with mature trees at the front of the site retained. The internal spaces of the home are light and bright with large glazed openings sized, screened and orientated to ensure maximum comfort levels in the internal spaces. Large roof eaves shade the windows of the top floor bedrooms, which combine with a large ventilated ceiling void to keep sleeping areas cool year round.
Completed: 2017

