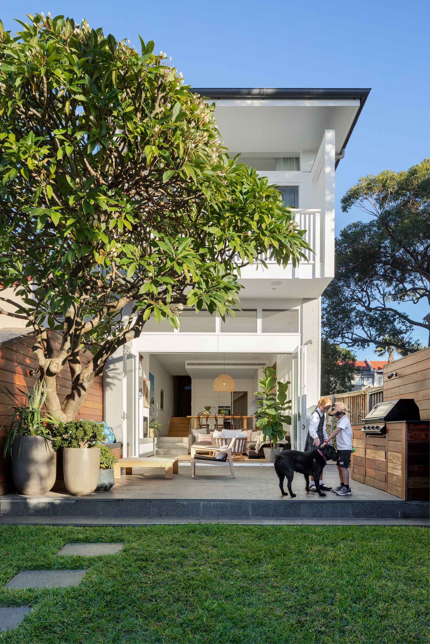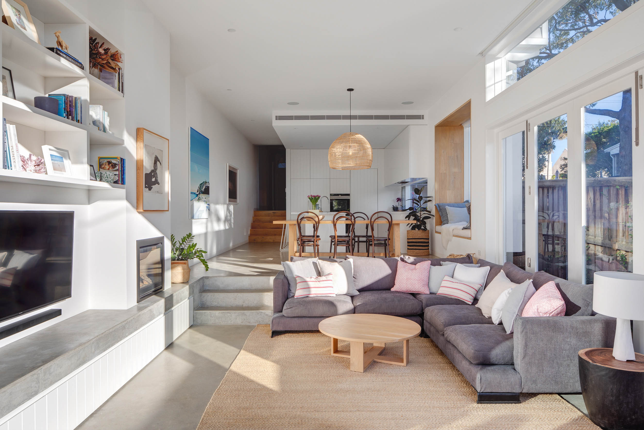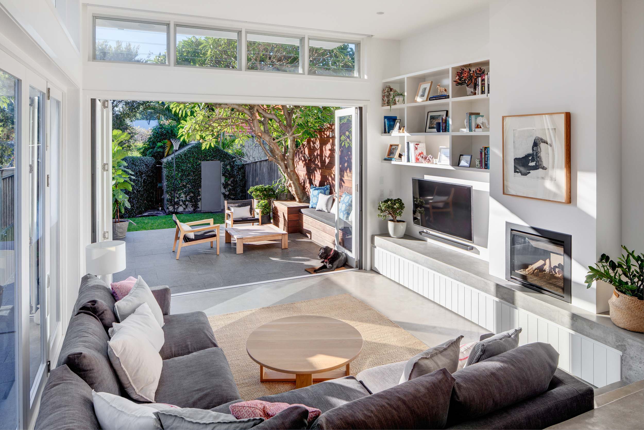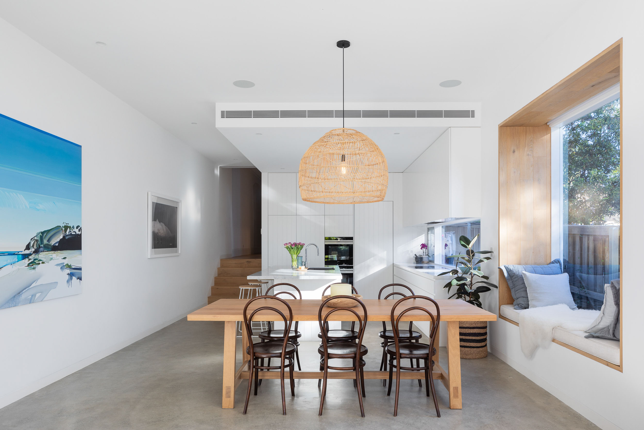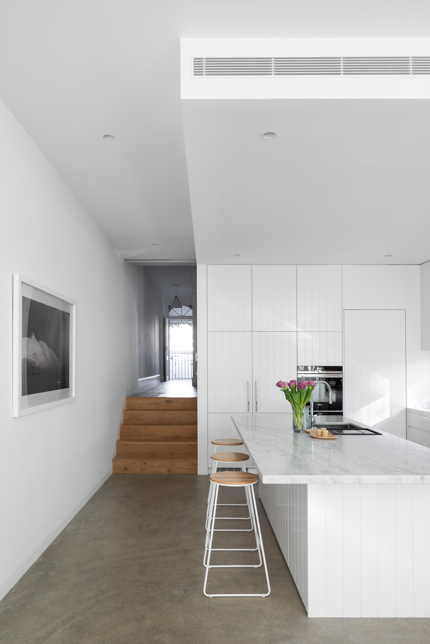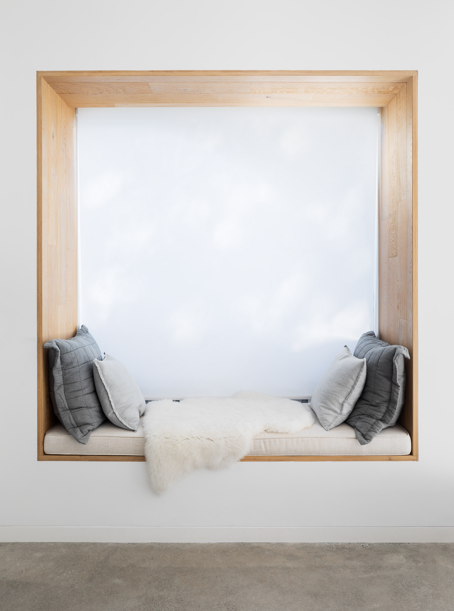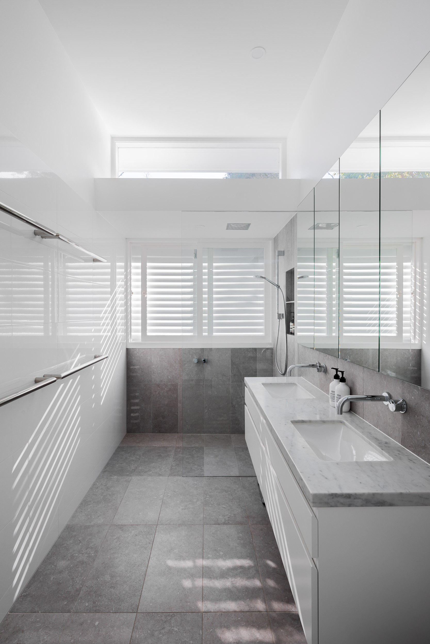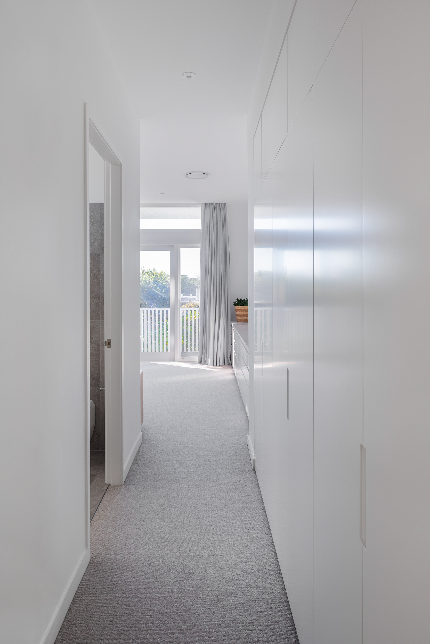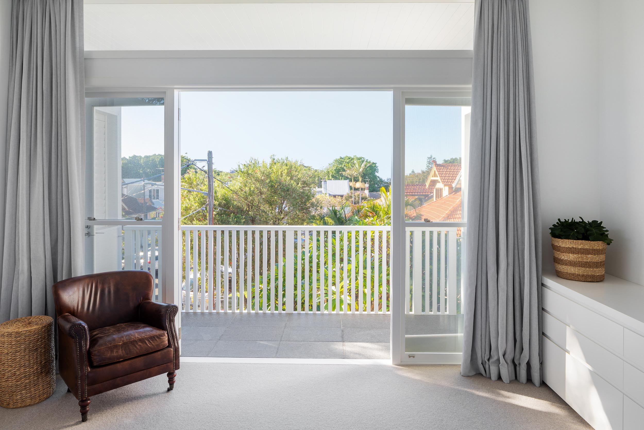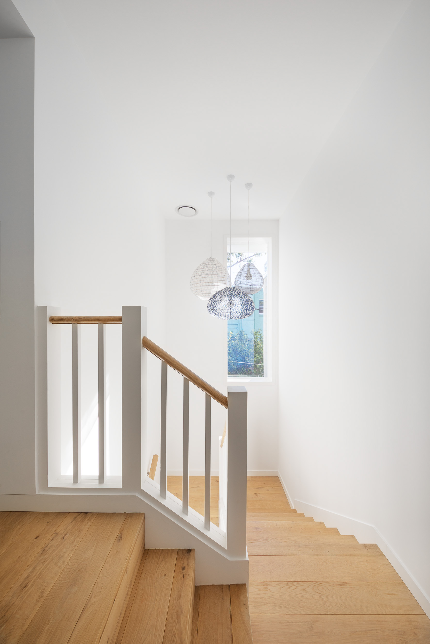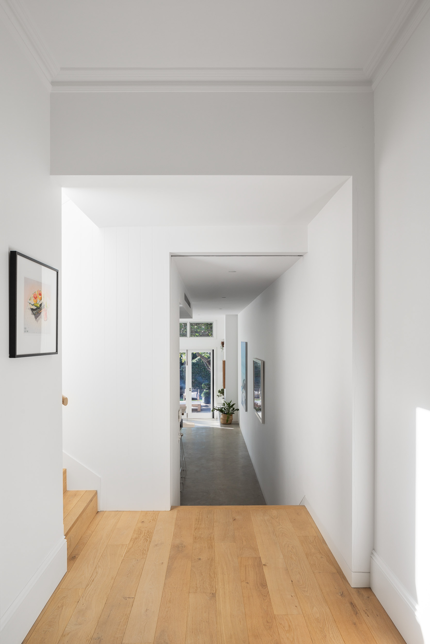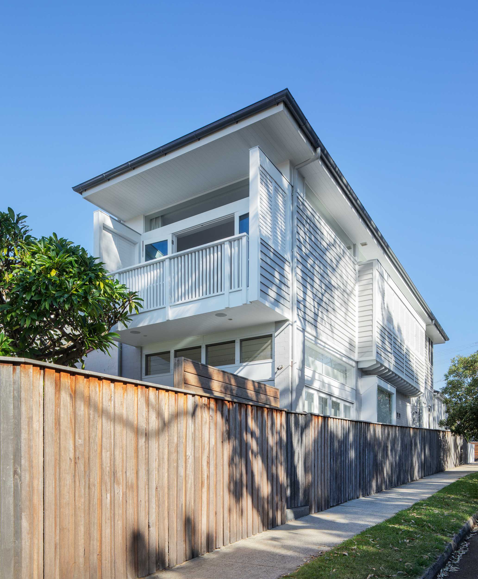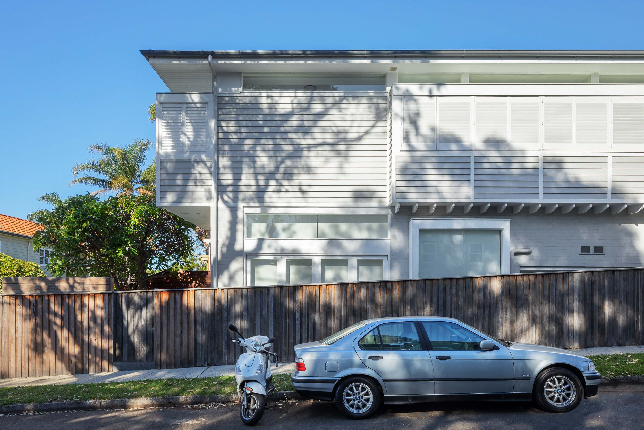Bondi House
Situated on a sloping corner site with a north aspect, the alteration and addition to this Bondi house was informed by both light and topography. To address the sloping site, a cascading floor plane drops down two sets of steps from the front to the rear of the house culminating in a sunken lounge, which opens out through bifold doors onto a rear courtyard. The resulting high ceiling in the lounge area allows for highlight windows above the bifold doors. External shutters are employed to filter light and create privacy.
The use of traditional building materials and techniques is contrasted with modern forms, including large roof eaves and pop out forms. The material palette consists of European Oak, marble, concrete and v-groove lining boards. A timber lined bay window lends additional space and function to the dining area.
Completed: 2017

